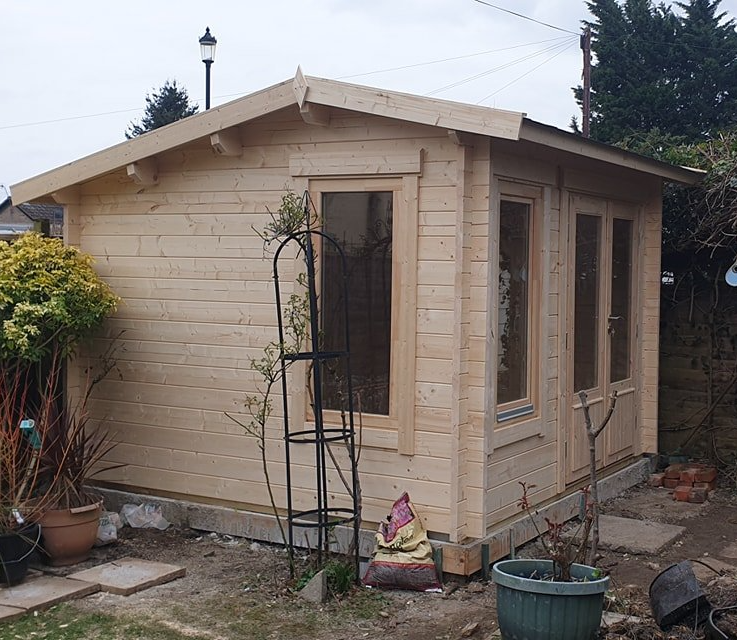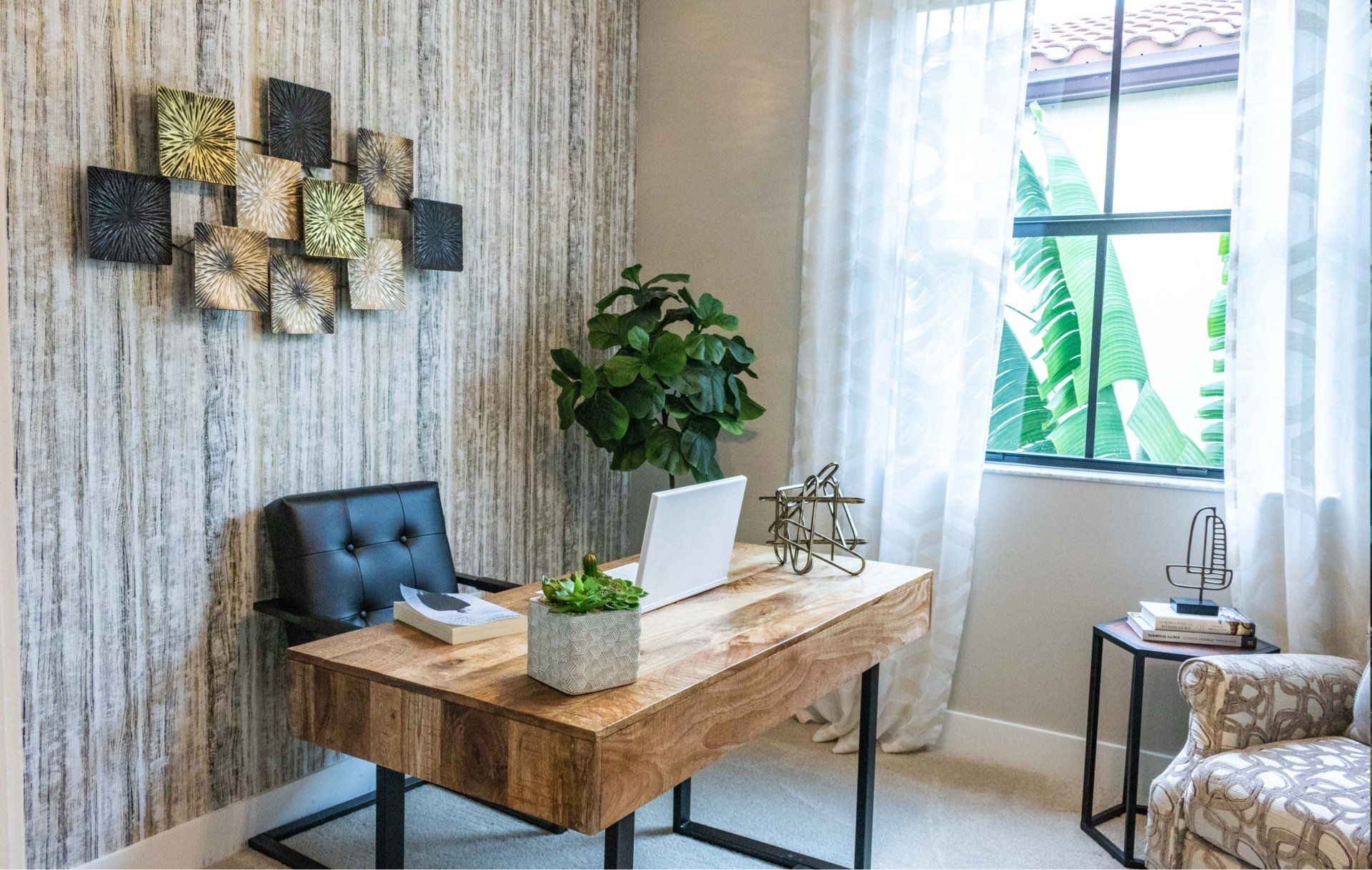Bespoke Garden Building Enquiry
Build the garden building of your dreams with our bespoke service.
Bespoke Log Cabin Enquiry Form
Contact Us
Create the cabin of your dreams.
Requesting a bespoke garden building has never been easier. Our team at All Things Garden Buildings have made the process of receiving a bespoke garden structure straightforward and effortless. All you're required to do is provide us with a minimal amount of information. However, we highly recommend taking your time during this process to ensure that you provide the most accurate insights to our team. This allows us to manufacture the right bespoke garden building that aligns with your vision. This information includes:
1. Contact Details
Your name, email address, phone number, and postcode.
2. Cabin Details
The cabin you're interested in having manufactured.
3. Garden Building size
Your desired cabin size (in meters).
4. Garden Building Thickness
Your desired wall thickness.
5. Garden Building Height
Ridge height (that's under 2.5 meters for planning permission)
6. Windows
The quantity and size of windows (double, single, double-glazed).
7. Doors
The quality and size of doors (double, single, double-glazed).
8. Roof Type
Whether you want a pent or apex roof.
9. Insulation
If you require insulation.
10. Extras
Whether painting, electrics, fitting, or base are required.
11. Notes
Any additional notes you would like to provide us with to ensure we construct your dream bespoke garden room.
What Is the Process Involved in Manufacturing a Bespoke Timber Garden Room?
Our professional fitting team at All Things Garden Buildings have the expertise to transform your outdoor living space. Have you found yourself wanting some additional space around your property where you can freely invite friends and family over to socialise in a summer garden building? Have you ever wished to create an area where you can escape to when you need some 'me time?'
Alternatively, you might wish to have an area where you can throw parties and play games with the family. The wide range of garden rooms available provides you with many potential uses for your bespoke log cabins.
We consider these low maintenance garden buildings as a magical addition to any property, as these structures can easily change the appearance of your home's outdoor living space. We're equipped to offer everything you have imagined gaining from such an investment. When constructing our high-quality bespoke log cabins, we follow a detailed process that helps us provide clients with their envisioned garden office. We do this by:
Taking Measurements
The first step to any bespoke log cabin project is to take measurements of the area you wish to fit this house in and the size you would like it to be. These measurements need to be accurate because your bespoke garden office is going to be created based on that exact size. We can arrange for one of our expert fitting employees to come and measure this area for you if you would prefer.
Sketching the Design
After obtaining the correct measurements, the next phase is to sketch out the layout of your desired garden building. A basic sketch of the rooms, doors and window positions is going to help us create the games room, summerhouse, or workshop you've been dreaming about. The sketch can be rough and drawn on a piece of scrap paper. Otherwise, you can also send us a detailed drawing. From here, we can produce the blueprints for this design.
Interpreting the Design
You can then send us the design through the portal above. One of our specialist fitting employees is going to be in touch to finalise the design, arrange the quote for your garden building, and suggest any changes. We're then going to draft official blueprints, which we're going to send over to get your approval.
During this time, you can make whatever changes you wish. We're then going to wait for the initial payment after you've approved the design. This includes the design of the walls, glazing, and everything else making up your shed. Your garden building blueprint is then sent to the warehouse where it is constructed for you.
Delivery and Fitting
We're going to set up a convenient time and date for you to expect this delivery. On this day, we're going to fit the garden building for you and make sure everything installed is to your liking.


